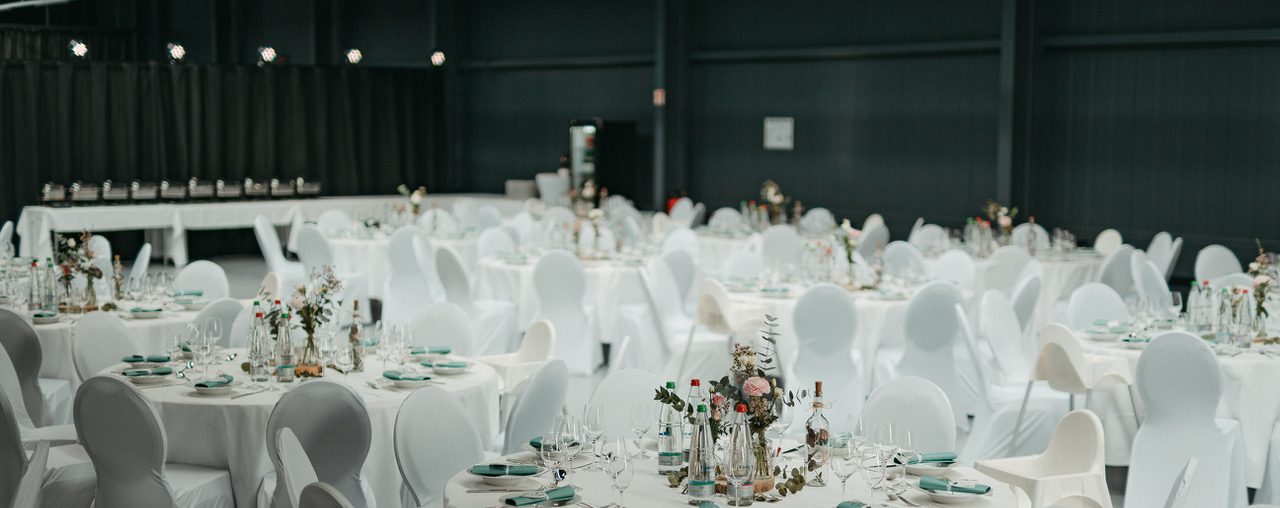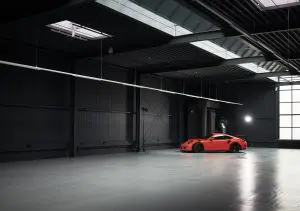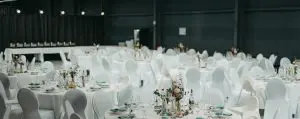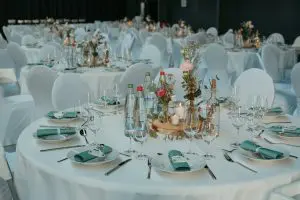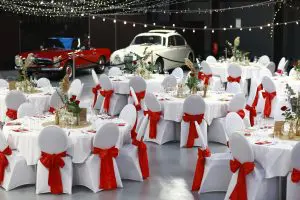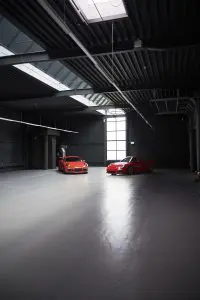Description:
There are no limits to your imagination when organising events in the spacious event hall. With over 800 square metres, open architecture and the daylight strip, a variety of design and seating options are possible. Experience unforgettable moments with your guests at a sociable company party, an emotional private event, a constructive conference, a cultural event or even a concert.
The multifunctional use and the car and goods lift make it easy for you to realise your ideas. With attention to detail, we will support you in planning your event and inspire your guests together.
Special features:
- Daylight strip
- Multifunctional use
- Ambient lighting
- Car and goods lift up to 3,000 kg
- Stage
- Generous space for creative design
Info
| Size: | 800 square metres |
| maximum | 190 persons |
Seating options

|
190 persons |
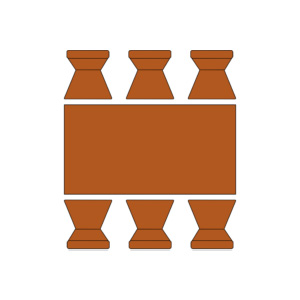
|
190 persons |

|
190 persons |
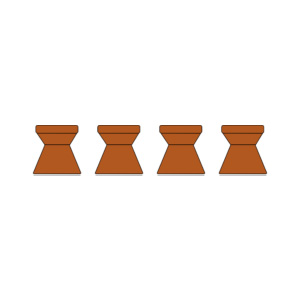
|
190 persons |
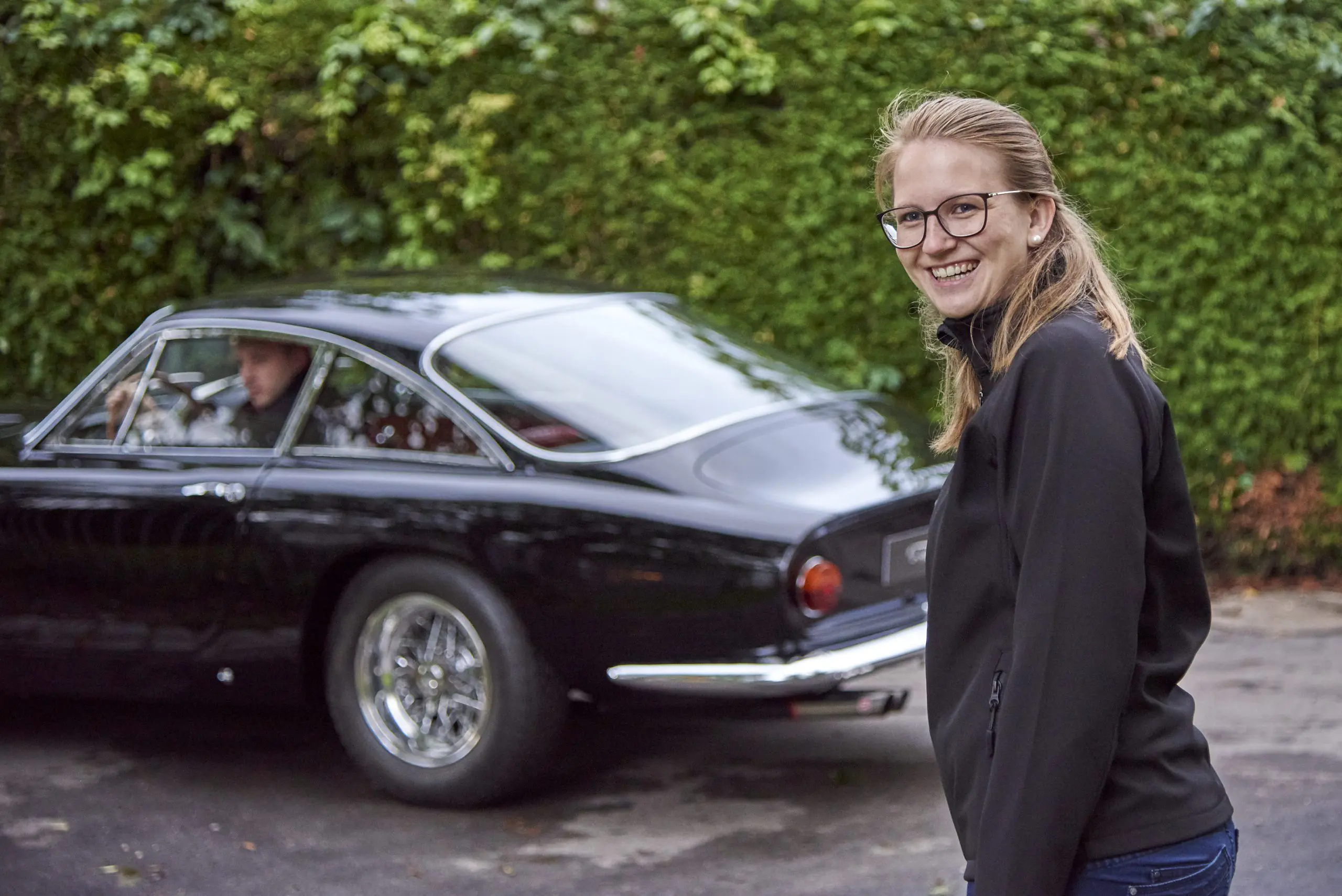
Do you have any questions or would you like to book a location for your event? Send us a non-binding enquiry:

Silva Schwämmle
Event Management
Impressions of our premises
![]()

